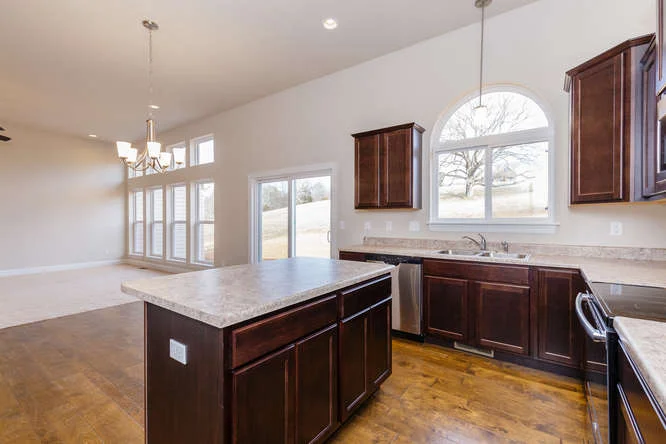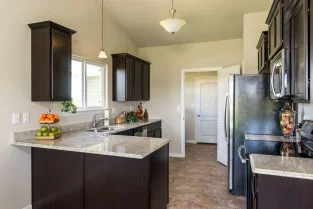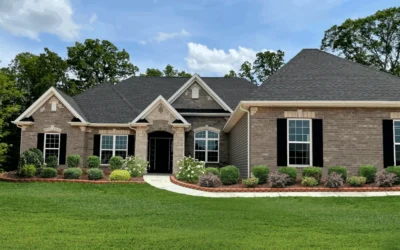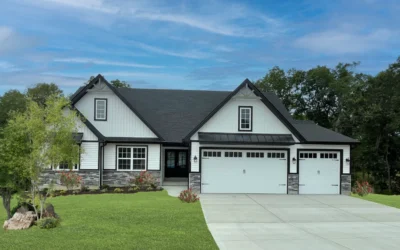Things to think about before choosing a new home plan

Open Kitchen vs Closed Kitchen Home Plans

Open Kitchen Home Plan
Pros
- More social! Everybody feels “included”.
- Creates an inviting “hub” area facilitating conversation
- Eliminates walls that reduce natural daylight.
- Larger entertainment area
Cons
- Kitchen not always clean
- Noise travels easier
- Less places to “get away and escape”.
Check out these open floor plans
Beamont
Briana
Whitmore
Closed Kitchen Home Plan
Pros
- Messes are hidden
- More walls mean more cabinet storage
- Guest are as inclined to “disturb” the cook.
- More walls to decorate
Cons
- Less light
- Can make space feel tighter.
- Miss out on social interaction with guest and family
Check out these closed floor plans
Richmond
Bernhardt
Winchester



0 Comments