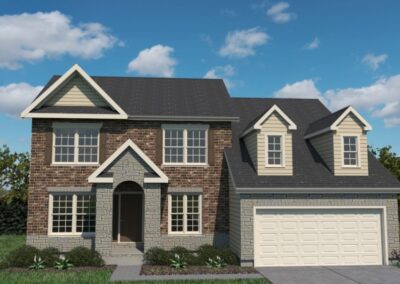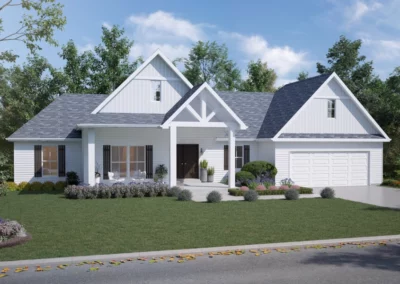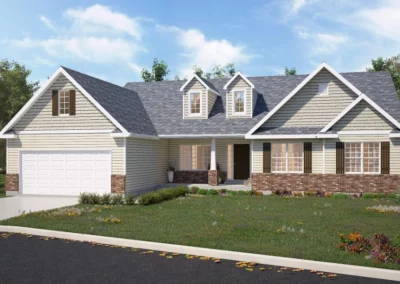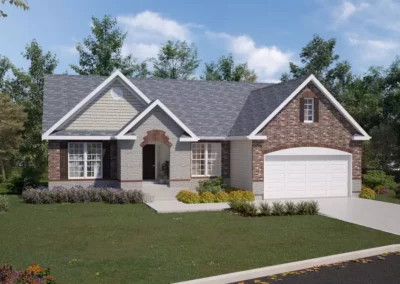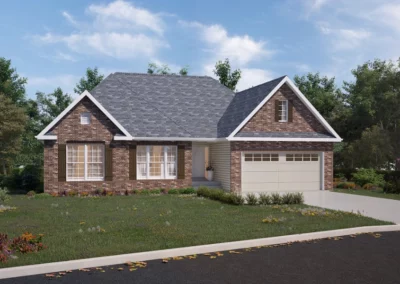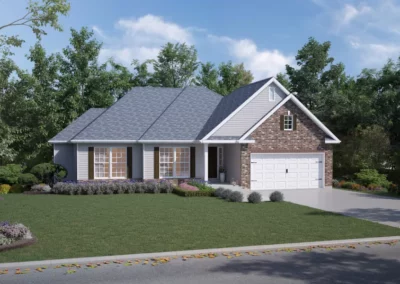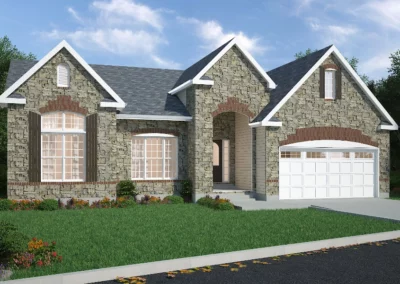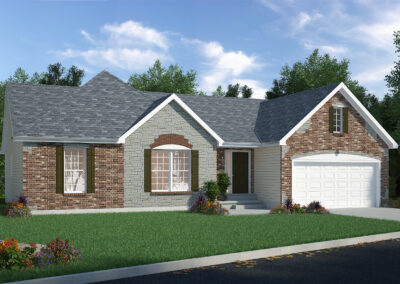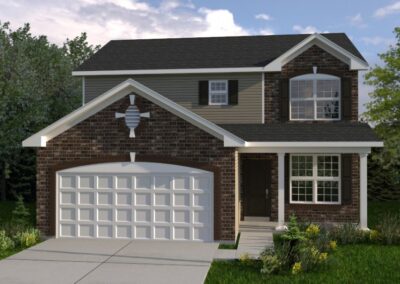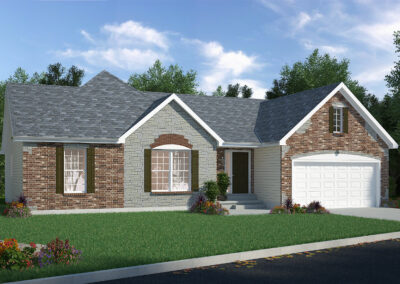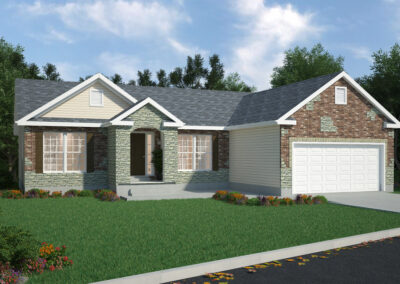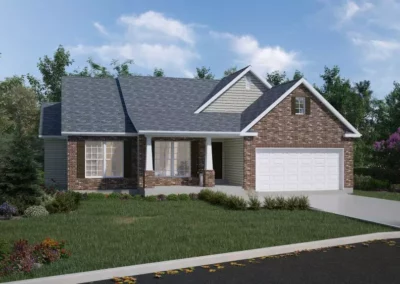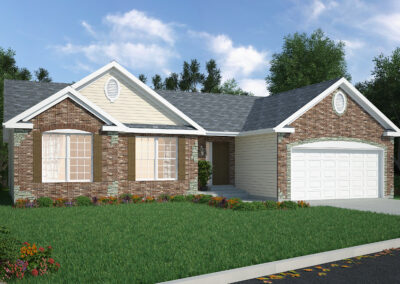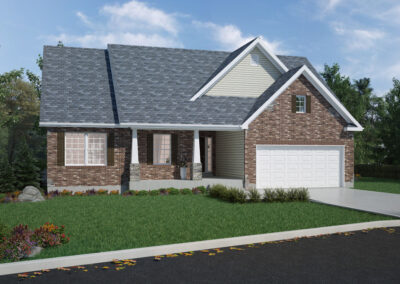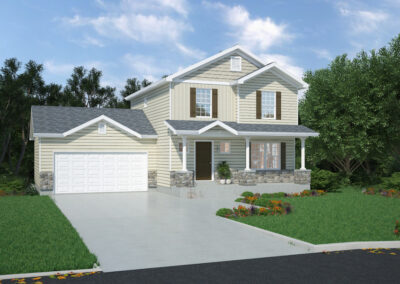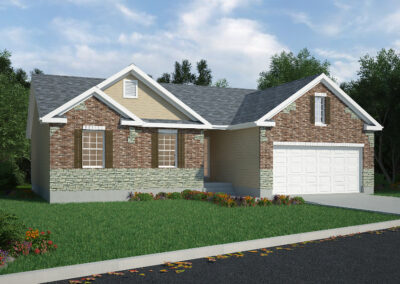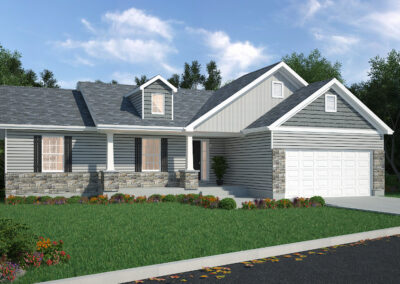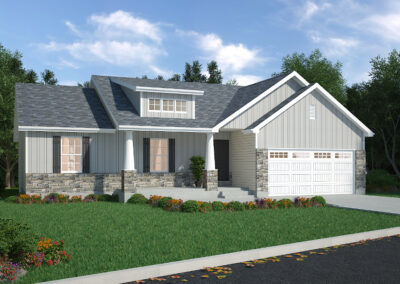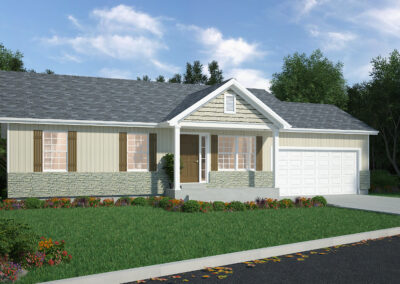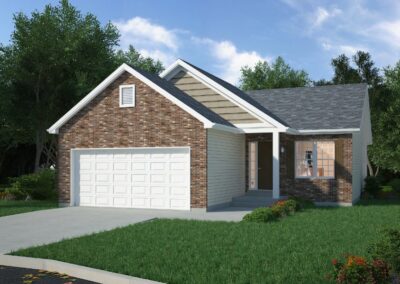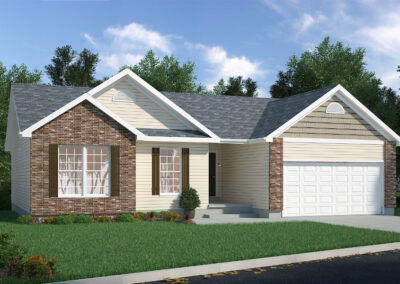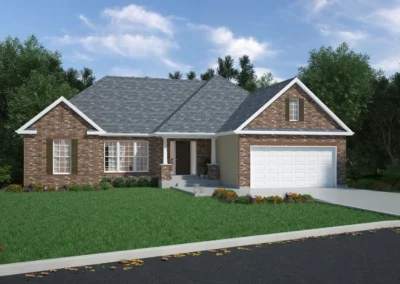Build with CMS Homes to Get Elevated Standard Features for a Higher-Quality Home & Better Investment
CMS Homes’ designs offer efficient, spacious layouts with no wasted space, and our standard features are made with the highest quality materials at no extra charge. For example, we use 2’x12’ floor joists instead of 2x8s or 2x10s, which you’ll find in most new builds. We use better-quality insulation, thicker vinyl siding, and Tyvek-brand wrap with underlayment. We also regularly upgrade suppliers to offer the top of the line windows, doors, flooring, and more.
Our goal is to always build the best-made house right from the start — no cutting corners or using cheaper materials to boost profit. Go ahead, browse our stylish, customizable home plans, and contact sales for a no-obligation, no-pressure conversation and leave with a reliable, free estimate that’s honored for 30 days.
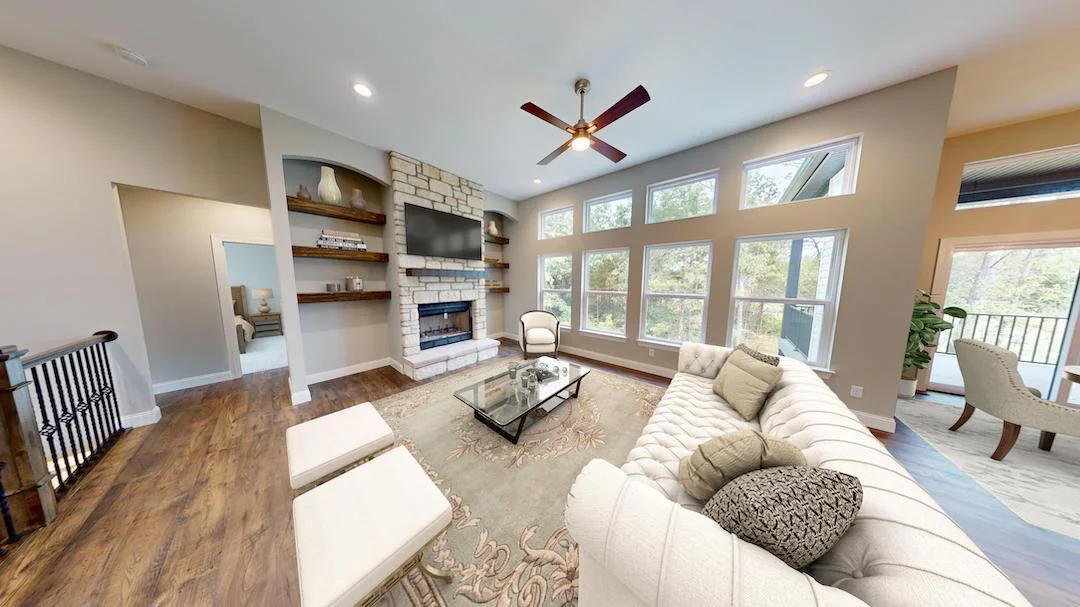
Where CMS Homes Builds in Missouri
Troy
Moscow Mills
New Melle
Augusta
Foristell
Wright City
Warrenton
Hawk Point
Wentzville
O’Fallon
Lake St. Louis
St. Peters
Silex
Bowling Green
Eolia
Whiteside
New Construction Home Plans Designed by CMS
- Our homes are spacious and reasonably priced for the amount of land, customization options, and superior craftsmanship.
- The sky’s the limit on design! Get an open great room, kitchen-dining area with laundry and utility room, and consider a butler’s pantry. How about 11′ ceilings, transom windows, a 3-car garage, and a finished walk-out lower level? If you can dream it, we can build it (within code regulations).
- Our elevated standard features plus your ability to customize are unique when compared to other builders.
- Select from multiple elevation options, endless interior design options, and benefit from the highest-quality craftsmanship.
- Enjoy a carefree experience with a straightforward building process that gets you in your new home faster than average.
Standard Features
Interior
First-floor laundry room with 220 dryer outlet
50-gallon, gas or electric water heater
Multiple door options
Hydro-channel drain tile system with sump basket & pump
Two telephone jacks and two cable television outlets
Upgraded carpet and pad throughout house
Vinyl no-wax flooring in all bathrooms
Two coats interior wall paint
Wood entry foyer
Built-in battery backup smoke detectors
200-amp electric service
$1,000 lighting allowance
10-year limited Home Buyer Warranty
Pre-wire for lighting in all bedrooms
Kitchen & Breakfast Rooms
Long-lasting, durable Formica countertops
Vinyl no-wax flooring for easy care
Efficient built in G.E. dishwasher
30” G.E. self-cleaning-smooth top range
G.E. space saver microwave
Stainless steel double bowls ink
1/3 H.P. Disposal
Master Bedroom & Bath Suite
Closets all have ventilated wire closet shelving
Choice of custom wood vanity cabinets
Cultured marble vanity tops with oval bowls
42” high mirrors above vanities
Deluxe marble tub with separate shower (most plans)
Elegant tempered picture window above tub (most plans)
Single-lever chrome plumbing fixtures and accessories
Deluxe elongated stools
Anti-scald pressure balance shower valves
Energy Efficient Package
R-30 blown ceiling insulation
Double-glazed insulated vinyl windows
Double-glazed insulated vinyl patio doors
Exterior Features
Two car garage prewired for garage door opener
Concrete driveway and 3’ private walks
Steel overhead garage doors
Low maintenance vinyl siding
Enclosed soffits and fascia
Vinyl Porch Ceilings
Allowance to seed and straw disturbed area
Professional landscape package
Two frost-proof exterior faucets
Decorative window grills on the front of your home
Painted wood windowsills
Architectural shinlges
Misc. Exterior Features
Driveway apron and single-wide driveway from apron to street up to 37’ combined total length
Water and electric trenching not included
Street bores not included
Site preparation not included
Optional Features (not included)
9’ or 11' first-floor ceilings/9’ foundation pour
Vaulted or tray ceilings
Atrium-type doors/windows
Transom windows
Low-E windows
Bay windows
Tile floors
Heated flooring
Custom paint colors
Stain wood trim package
Hearth room
Home office
Additional bathrooms
Jack-n-Jill bathroom
Spa tubs or jetted tubs
Large walk-in shower
Oversized walk-in closets
Luxury vanity
Larger laundry room
Oversized pantry
Wine cellar
Entryway organizer
Upgraded cabinets including staggered, crown molding
Upgraded countertop materials
Upgraded appliances
Upgraded feature lighting
Gas hook-up for dryer and water heater
On-demand hot water systems
Plant shelves where permitted
Built-in bookcases
Intercom system
Smart Home System
Digital programmable thermostat
Spindle or wrought iron stair railings
Upgraded front entryway and door
Upgraded doors, interior and exterior
Prefab fireplace
Direct vent gas fireplace
Plumbing rough-in for basement bathrooms
Walk-out lower level where lot permits
Finished basement
Upgraded insulation system
3-car garage, extra-wide garage door
Finished garage with wet room
Decks/Screened-in porches
Patio(s), open and covered
Fully sodded and landscaped yard
Exterior upgrades, such as natural stone, brick, and copper awnings
and many more!
CMS Homes in Troy, Mo, is Your Home-Building Company
Ready to learn more? There is no charge, no obligation, and no pressure when you meet with a CMS Homes representative. It is helpful to get a realistic idea of just how much home you can invest in and how you can customize the home plan you like the most. Our team is your home-building partner, here to help make the process easy and fun and to get you living in your new high-quality, personalized home as soon as possible. Contact sales today and schedule a conversation.
CMS Sales Team
Orchard Grove Display Home
602 Schapers Court
Moscow Mills, 63362
Open Monday – Saturday, 11 am – 5 pm, and by appointment.
Closed on holidays.

