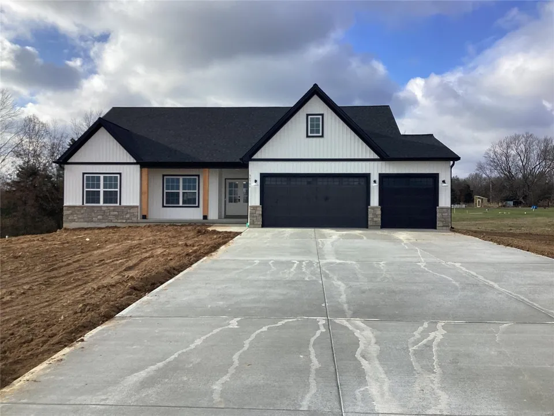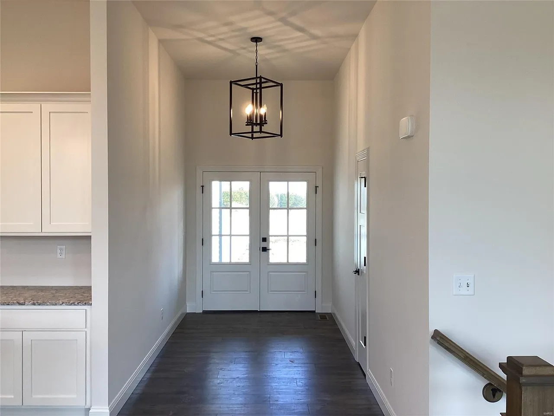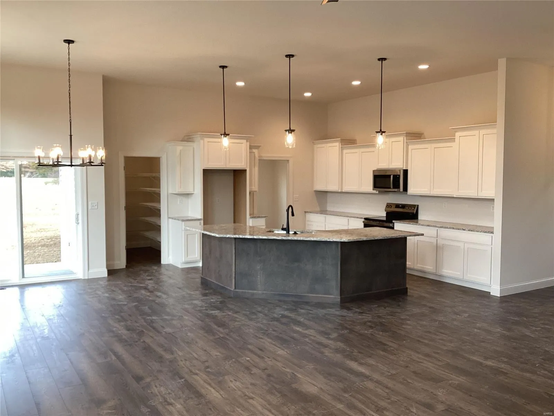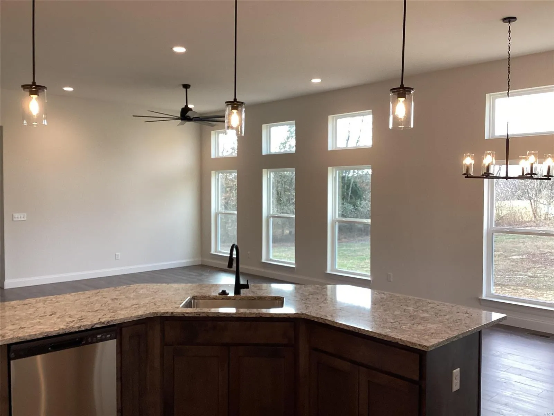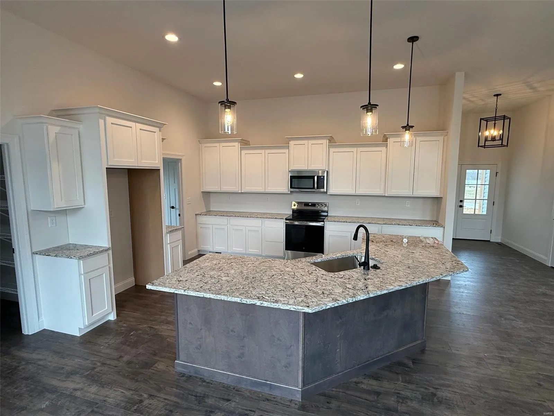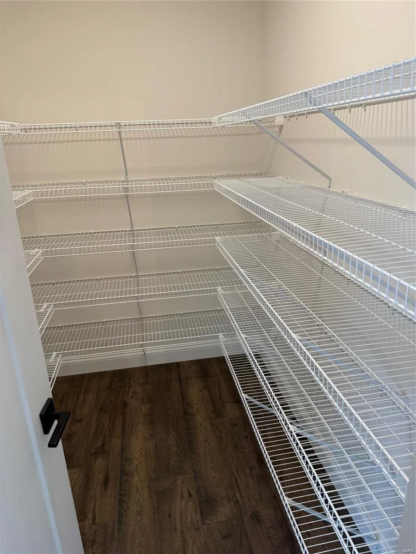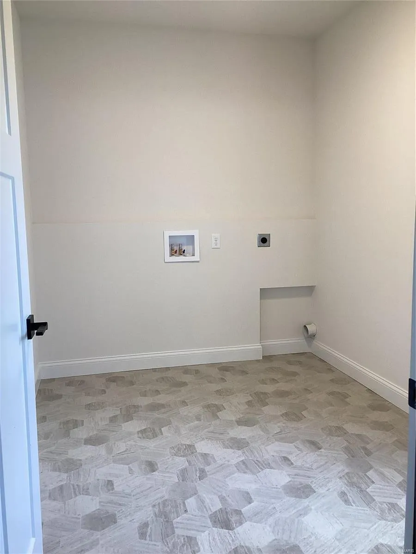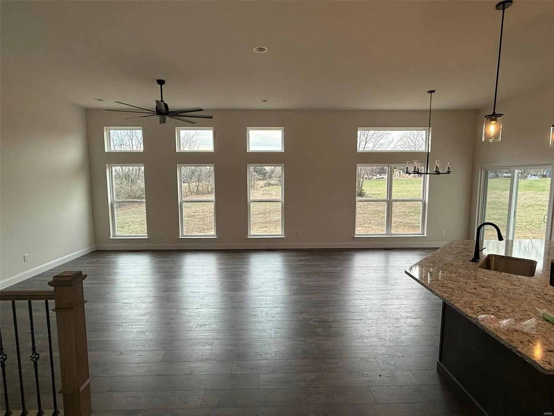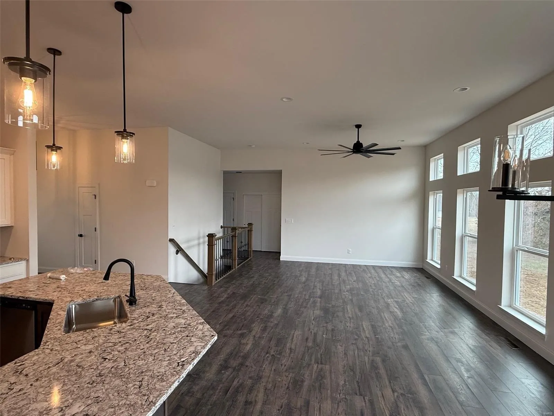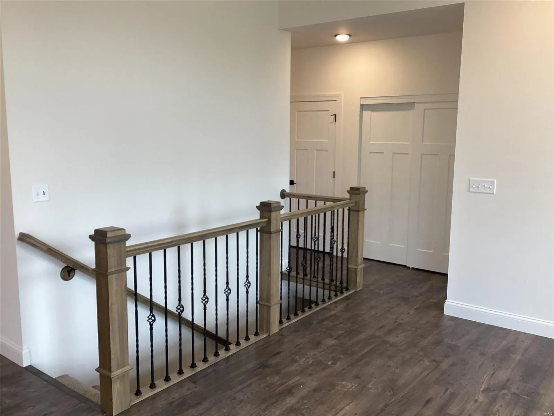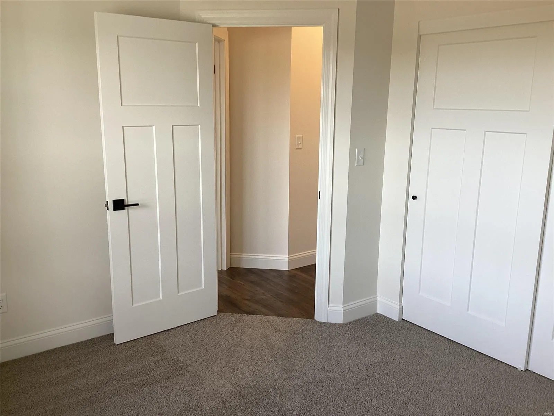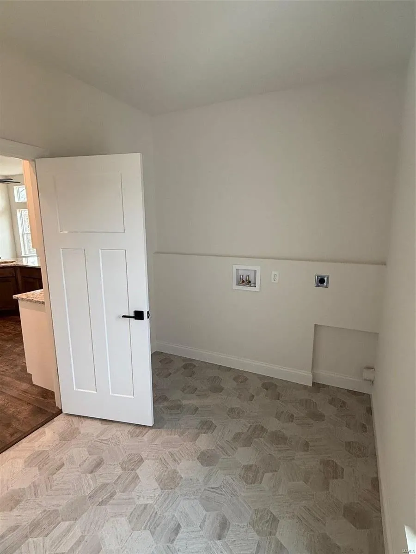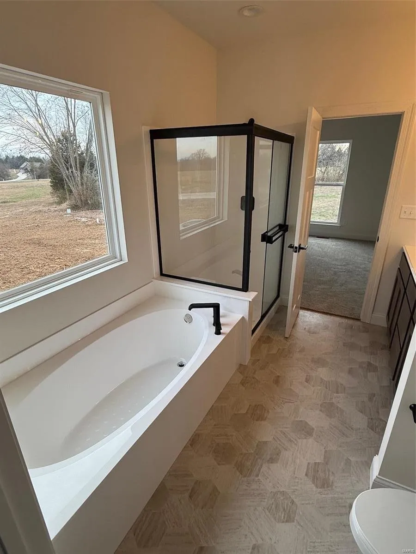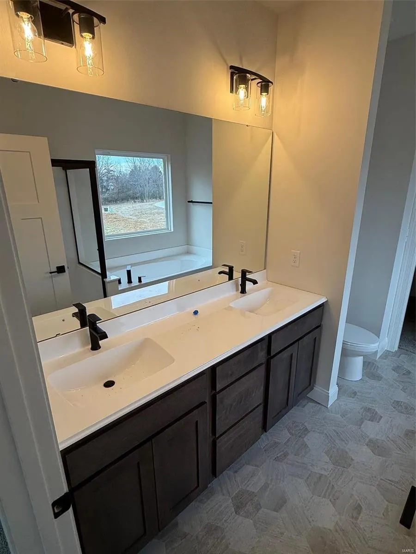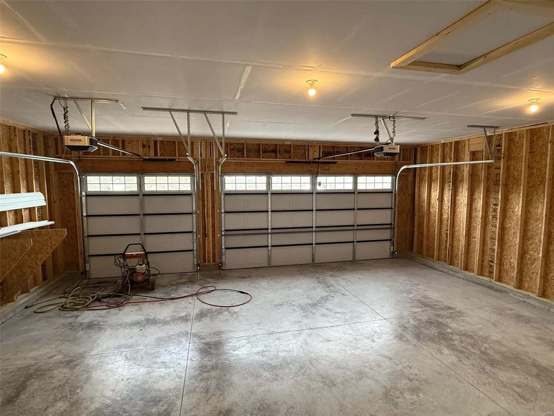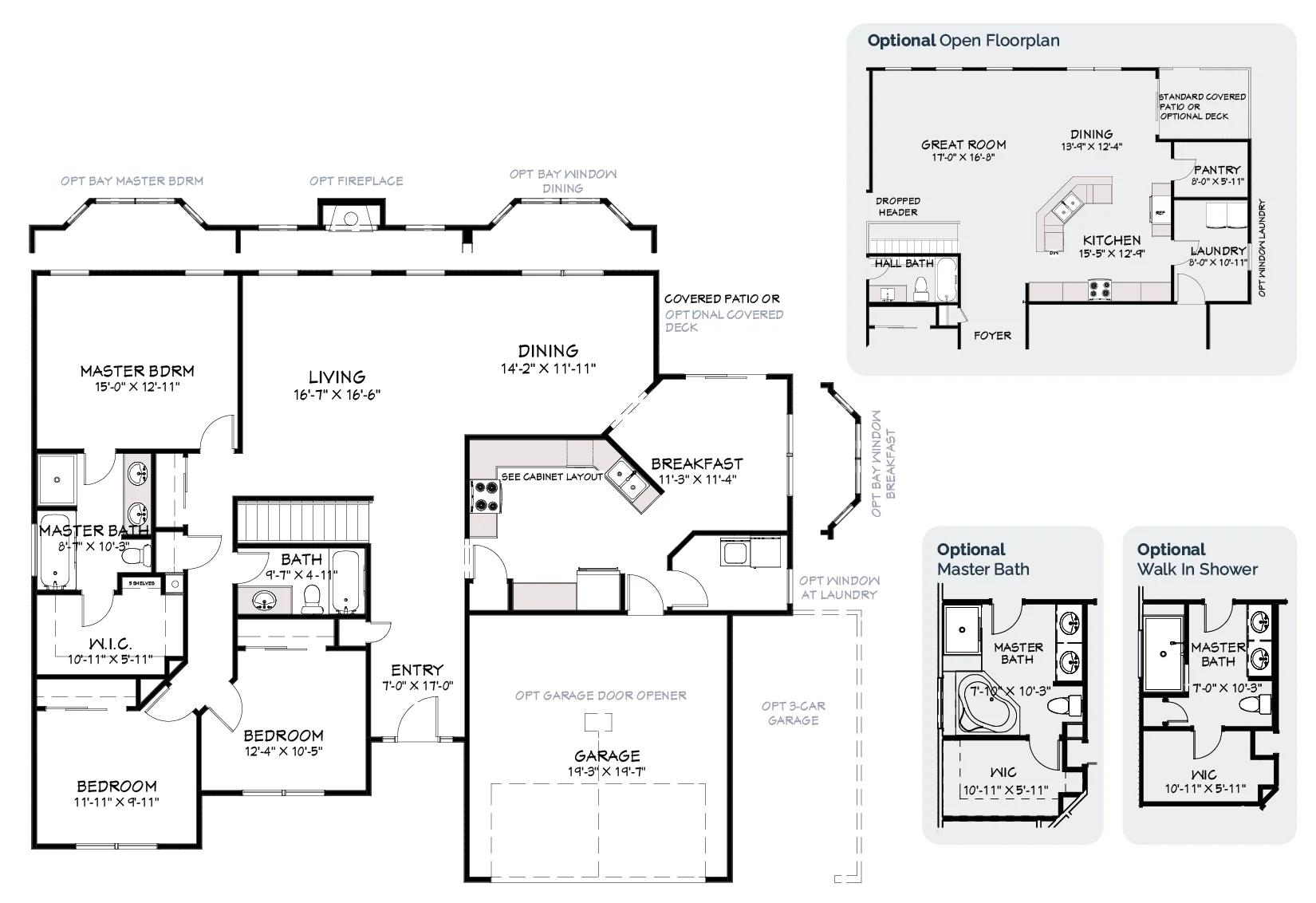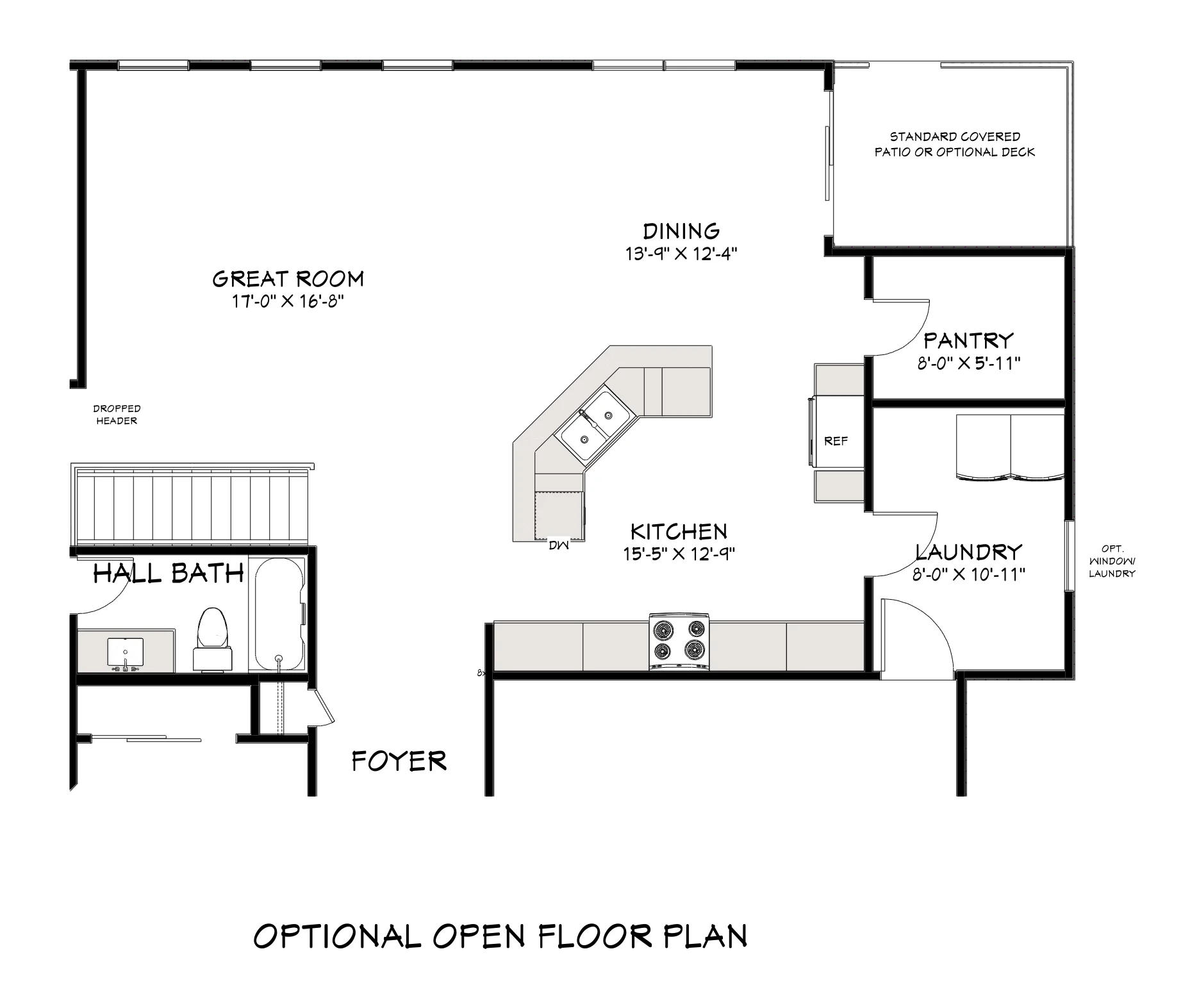$510,900
3 bedrooms
2 baths
2,115 square feet
3.2 acre lot
The Kensington home plan is a large 3-bedroom, 2-bathroom home with French Country charm. This traditional home comes with an impressive great room and large kitchen with oversized butterfly island open to the breakfast room. Also included is a spacious main-floor laundry room. There is a luxury master suite with walk-in closet, marble tub, marble shower, and dual vanity. Customized with transom windows, a covered patio, a third garage, 11′ ceilings and Cambria countertops!
New Home Consultant
Kevin Kruser
217-440-9984
[email protected]
Property Features
Bedrooms
Bedrooms: 3
Bedrooms On Main Level: 3
Other Rooms
Total Rooms: 5
Basement Features: Concrete, Unfinished
Bathrooms
Total Bathrooms: 2
Full Bathrooms: 2
Bathrooms On Main Level: 2
Interior Features
Open Floorplan
Appliances
Dishwasher
Electric Cooktop
Electric Oven
Heating and Cooling
Cooling Features: Electric
Heating Features: Forced Air
Heating Fuel: Electric
Heating: Yes
Exterior & Lot Features
Land Information
Lot Description
Lot Size Acres: 3.2
Lot Size Dimensions: 3.2 Acres
Lot Size Source: Builder
Lot Size Square Feet: 139392
Garage and Parking
Attached Garage: Yes
Covered Spaces: 3
Garage Spaces: 3
Parking Features: Attached Garage
Homeowners Association
Association: Yes
Association Fee: 600
Association Fee Frequency: Annually
Calculated Total Monthly Association Fees: 50
School Information
Elementary School: Warrior Ridge Elem.
High School: Warrenton High
High School District: Warren Co. R-III
Middle School: Black Hawk Middle
School District: Warren Co. R-III
Other Property Information
Builders Warranty
Annual Tax Amount: 38
Source Listing Status: Active
County: Warren
Development Status: New Construction
Directions: GPS Friendly
Tax Year: 2023
Source Property Type: Residential
Area: Warrenton R-3
Source Neighborhood: Harmony Hills Estates
Ownership Type: Private
Parcel Number: 05-32.0-0-00-004.001.000
Subdivision: Harmony Hills Estates
Township: Unincorporated
Property Subtype: Residential
Lot Number: 1
Source System Name: C 2 C
Building and Construction
Above Grade Finished Area: 1845
Levels: One
New Construction: Yes
Property Condition: New Construction
House Style: Ranch
Total Above Grade Sqft Area: 1845
Utilities
Sewer: Septic Tank
Water Source: Public
Contact CMS Homes in Troy, MO Today
Our semi-custom new homes are built in the Troy, MO area with the utmost care and top-of-the-line features. We work hard to ensure you end up with a stylish, spacious, impressive home tailored to your needs. To learn more, contact our sales team today for a no-obligation conversation and a free estimate.
CMS Sales Team
Orchard Grove Display Home
602 Schapers Court
Moscow Mills, 63362
Open Monday – Saturday, 11 am – 5 pm, and by appointment.
Closed on holidays.

