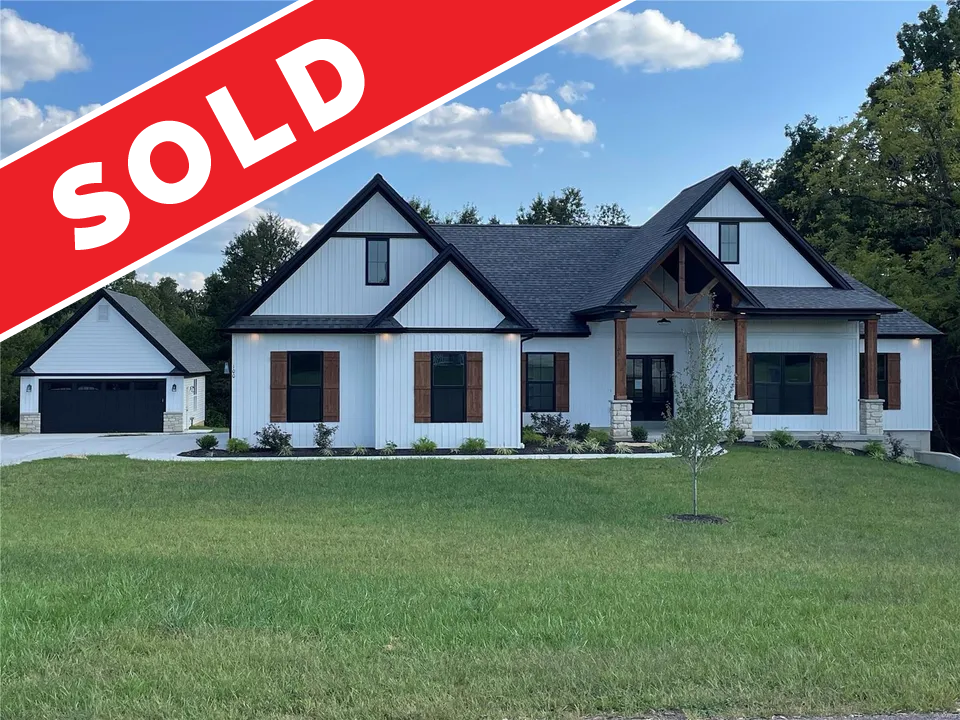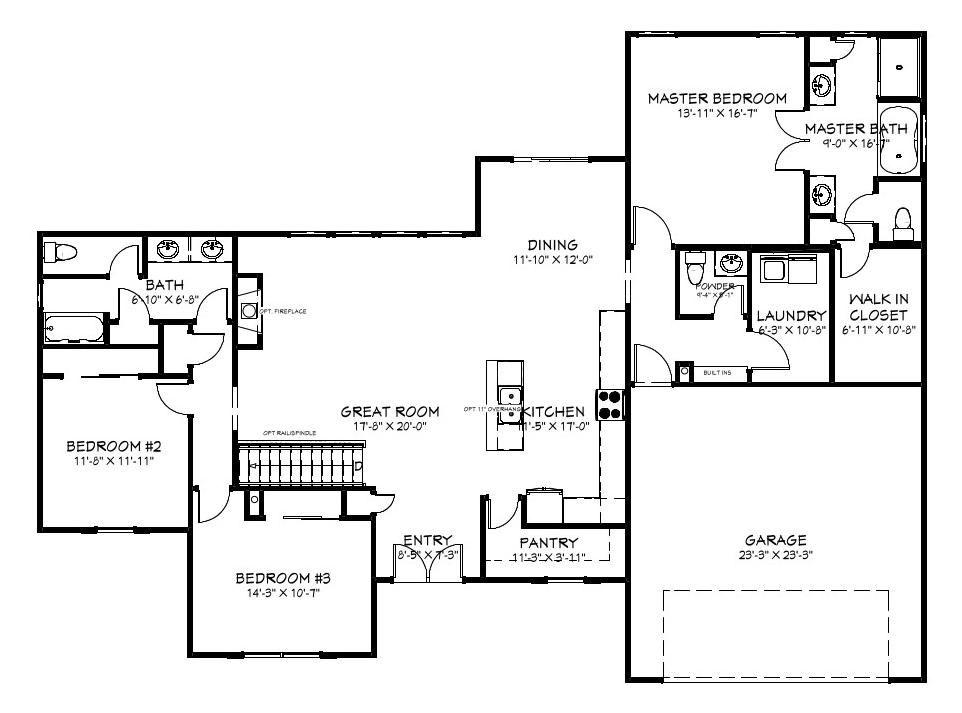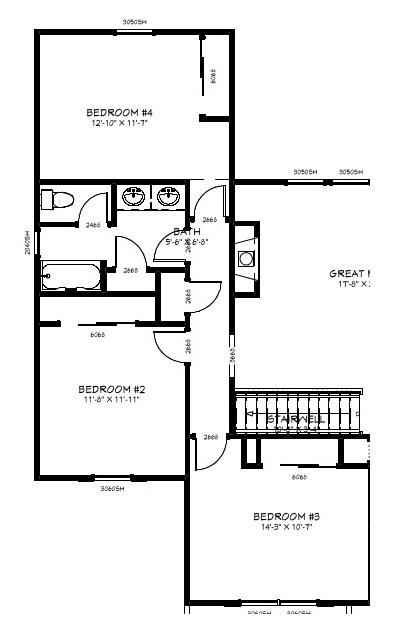
SOLD
3 bedrooms
2.5+ baths
2,115 square feet
3.09 acre lot
The Prairie Crest is a beautiful, farmhouse-chic, 2,115 sq. ft., 3 bedroom, 2 bath, open-floor-plan home with a long list of unique features. The Prairie Crest offers the following features, the farmhouse look, vertical siding on the front elevation, split floor plan, master on one side and two bedrooms on the other, large, open front porch, oversized 3 car garage, powder room, walk-in pantry, oversized hall bath, large laundry room, a double-front entry door, great room with open concept and a large detached garage with loft.
New Home Consultant
Kevin Kruser
217-440-9984
[email protected]
Property Features
Bedrooms
Bedrooms: 3
Bedrooms On Main Level: 3
Other Rooms
Total Rooms: 5
Basement Description: 9 ft + pour
Bathrooms
Total Bathrooms: 2 / 1
Full Bathrooms: 2
1/2 Bathrooms: 1
Full Bathrooms On Main Level: 2
Half Bathrooms On Main Level: 1
Primary Bathroom Description: Double Sink, Full Bath, Tub & Separate Shower
Interior Features
Open Floor Plan
Appliances
Dishwasher
Microwave
Range
Range Hood
Range/Oven-Electric
Stainless Steel Appliances
Heating and Cooling
Cooling Features: Central-Electric
Fireplace Features: Woodburning Fireplce
Heating Features: Forced Air
Number of Fireplaces: 1
Water Heaters: Electric
Kitchen and Dining
Dining Room Description: Kitchen/Dining Combo
Kitchen Features: Center Island, Pantry, Walk-In Pantry
Exterior & Lot Features
Other Structures: Garage(s), Second Garage
Land Information
Lot Description
Backs to Trees/Woods, Wooded
Lot Size Acres: 3.09
Lot Size Dimensions: Irr
Lot Size Source: County Records
Lot Size Square Feet: 134600
Manufactured and Mobile Info
Model: Prairie Crest
Garage and Parking
Garage Spaces: 5
Parking Features: Attached Garage
Homeowners Association
Association: Yes
Association Fee: 600
Association Fee Frequency: Annually
Calculated Total Monthly Association Fees: 50
School Information
Elementary School: Wm. R. Cappel Elem.
High School: Troy Buchanan High
Middle School: Troy Middle
School District: Troy R-III
Other Property Information
Builders Warranty
Deck-Composite
Deck-Covered
Annual Tax Amount: 874
Source Listing Status: Active
County: Lincoln
Tax Year: 2022
Ownership: Private
Source Property Type: Residential
Area: Troy R-3
Source Neighborhood: The Bluffs at Eagle Fork
Postal Code Plus 4: 1920
Subdivision: The Bluffs at Eagle Fork
Lot Number: 1
Source System Name: C2C
Building and Construction
Total Square Feet Living: 2115
Builder Name: CMS Homes, LLC
Living Area Source: Builder
New Construction: Yes
Property Condition: New Construction
Levels or Stories: 1
House Style: Ranch
Total Above Grade Sqft Area: 2115
Year Built Details: New Construction
Architectural Style: Traditional
Utilities
Sewer: Septic
Water Source: Well
Contact CMS Homes in Troy, MO Today
Our semi-custom new homes are built in the Troy, MO area with the utmost care and top-of-the-line features. We work hard to ensure you end up with a stylish, spacious, impressive home tailored to your needs. To learn more, contact our sales team today for a no-obligation conversation and a free estimate.
CMS Sales Team
Orchard Grove Display Home
602 Schapers Court
Moscow Mills, 63362
Open Monday – Saturday, 11 am – 5 pm, and by appointment.
Closed on holidays.


