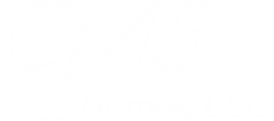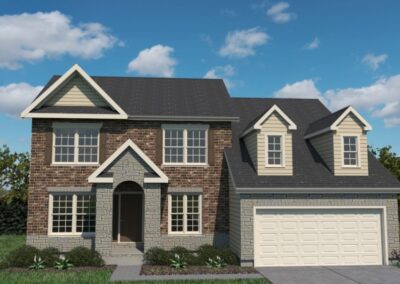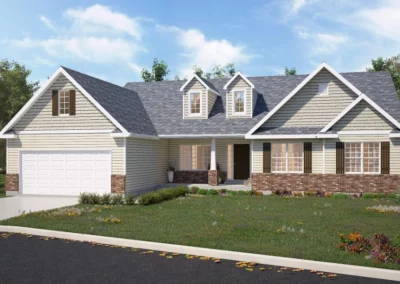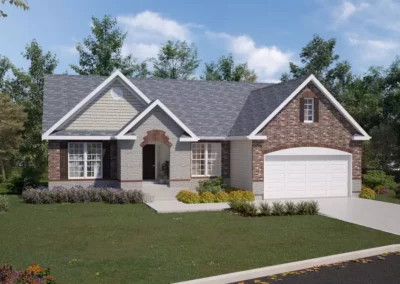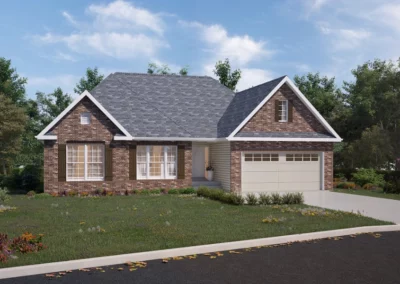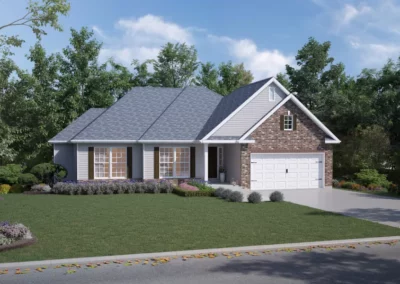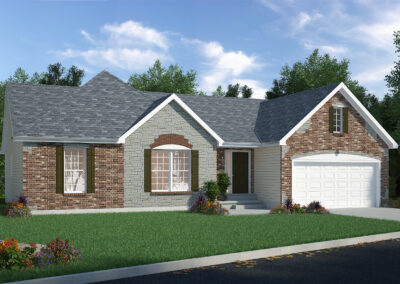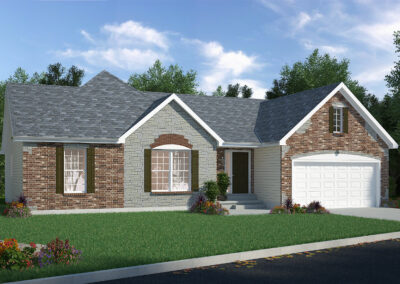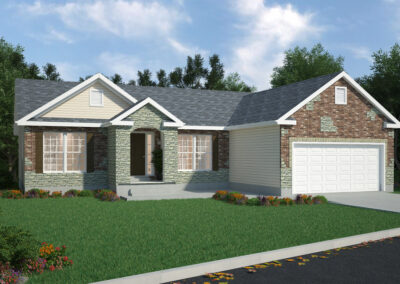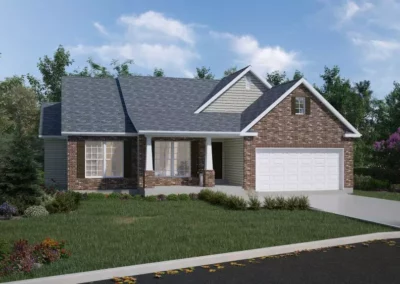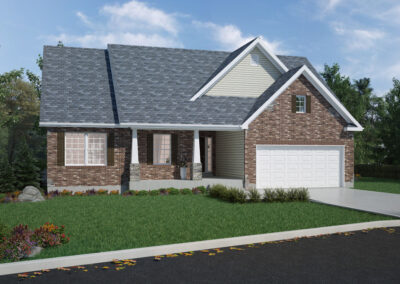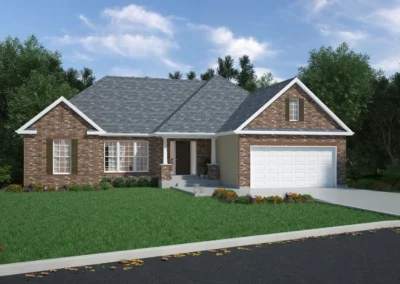Why Build a Home in Waterbrooke Estates?
Waterbrooke Estates is a well-established, rural community with gently rolling streets and a variety of home styles and sizes. There are several CMS Homes’ lot settings and base-home models from which to choose.
- Home/lot packages start in the $400,000 range.
- Choose from one of 12 base-model home plans that start at 1569 sq. ft. (see home options and features chart below).
- When you choose to customize your home, we provide a set of architectural drawings so you can see what your finished home will look like.
- Homes are in the Lincoln County R3 School District.
- The CMS Homes building process is straightforward, cost-effective, personalized, and timely.
We just moved into our new CMS Home in Moscow Mills. Some say that building is such a stressful event. Not the case at all. CMS Homes, Susan, Ted, and Jeff were so helpful, gave such good guidance to fit what we were looking for in our new home. The quality, the details, and it was 3 months and 10 days from dig to done. I LOVE my home, and hope I never build again (because I LOVE my choices!). BUT, if I ever do, I will use them again, and highly recommend them, should you consider building. Very well done.
– Christine Shoemaker
How to Build Your New Home in Waterbrooke Estates
| Lot # | Address | STD | Walk Out | Left Hand | Right Hand | Acreage | Premium |
|---|---|---|---|---|---|---|---|
| 1 | 10 Waterbrook Dr. | x | x | 0.567 | STD | ||
| 2 | 20 Waterbrook Dr. | x | x | 0.313 | STD | ||
| 16 | 141 Sumac Dr. | x | x | 0.045 | STD | ||
| 24 | 240 Osage Ave. | x | x | 0.195 | STD | ||
| 25 | 230 Osage Ave. | x | x | 0.314 | STD | ||
| 27 | 210 Osage Ave. | x | x | 0.196 | STD | ||
| 30 | 395 Beechnut Ave. | x | x | 0.274 | $2,000 | ||
| 32 | 425 Beechnut Ave. | x | x | 0.299 | $2,000 | ||
| 35 | INVENTORY HOME | x | x | 0.421 | $8,000 | ||
| 40 | 370 Beechnut Ave. | x | 0.229 | $1,000 | |||
| 41 | 360 Beechnut Ave. | x | 0.229 | $1,000 | |||
| 80 | 355 Beechnut Ave. | x | x | 0.269 | STD | ||
| 84 | 241 Osage Ave. | x | x | 0.266 | $2,000 |
How to Build Your New Home in Waterbrooke Estates
To build your CMS home in Waterbrook Estates there are two options:
- Select one of 12 CMS Homes base-model home plans and build as-is (see full list below).
- Modify your home plan with unique exterior and/or interior features for a customized home.

New Home Consultant
Travis Key
636-358-6374
[email protected]
Waterbrooke Estates Models & Home Pricing
There are dozens of standard exterior and interior design and build features included in the base price. These include but are not limited to different elevations and facades, custom wood cabinetry, walk-in closet(s), spacious floor plans, high-quality fixtures, and a wide selection of luxury finishes. You can also modify your new home with an array of custom features, such as tile flooring, spindle stair rails, designer ceilings, and so much more.
Lots cannot be purchased separately; they come as a home and lot package, starting at around $370,000. Home sizes begin at 1,569 sq. ft. and range up to 2,517 sq. ft.
| Model | Type | Size | Price | Elevation |
|---|---|---|---|---|
| Augustine II | 3 Bedroom / Ranch | 1,569 +/- sq. ft. | $312,400* | Includes C Elevation |
| Rosewood | 3 Bedroom / Ranch | 1,586+/- sq.ft. | $313,400 | Includes D Elevation |
| Harrison II | 3 Bedroom / Ranch | 1,586+/- sq.ft. | $311,400 | Includes C Elevation |
| Whitmore | 3 Bedroom / Ranch | 1,601 +/- sq.ft. | $313,400 | Includes D Elevation |
| Covington | 3 Bedroom / Ranch | 1,611 +/- sq.ft. | $314,400 | Includes C Elevation |
| Whitmore II | 3 Bedroom / Ranch | 1,801 +/- sq.ft | $319,400 | Includes D Elevation |
| Kensington | 3 Bedroom / Ranch | 1,846 +/- sq.ft | $327,400 | Includes B Elevation |
| Harrison | 3 Bedroom / Ranch | 1,857 +/- sq.ft | $328,400 | Includes C Elevation |
| Seneca | 3 Bedroom / Ranch | 1,949 +/- sq.ft | $340,400 | Includes B Elevation |
| Primrose | 3 Bedroom / Ranch | 2,038 +/- sq.ft | $345,400 | Includes B Elevation |
| Winchester | 4 Bedroom / Ranch | 2,106 +/- sq.ft | $355,400** | Includes B Elevation |
| Remington | 4 Bedroom / 2 Story | 2,517 +/- sq.ft. | $404,400 | Includes B Elevation |
** 2 car garage only
Standard Features for Waterbrooke Estates
Interior
50-gallon, gas water heater
Hydro-channel drain tile system with sump basket & pump
Two telephone jacks and two cable television outlets
200-amp electric service
Multiple door options
Upgraded carpet and pad throughout house
Vinyl no-wax flooring in all bathrooms
Two coats interior wall paint
Vaulted ceilings (most plans)
Wood entry foyer
Built-in battery backup smoke detectors
$750 lighting allowance
10-year limited Home Buyer Warranty
Pre-wire for lighting in all bedrooms
Kitchen & Breakfast Rooms
Long-lasting Formica countertops
Vinyl no-wax flooring for easy care
Efficient built-in G.E. dishwasher
30” G.E. self-cleaning-smooth top range
G.E. space saver microwave
Stainless steel double bowl sink
1/3 H.P. Disposal
Master Bedroom & Bath Suite
Luxurious walk-in closet(s) per plan
Choice of custom wood vanity cabinets
Cultured marble vanity tops with oval bowls
Deluxe marble tub with separate shower (most plans)
Elegant tempered picture window above tun (most plans)
42” high mirrors above vanities
Single-lever chrome plumbing fixtures and accessories
Deluxe elongated stools
Anti-scald pressure balance shower valves
Energy Efficient Package
R-30 blown ceiling insulation
Double-glazed insulated vinyl windows
Double-glazed insulated vinyl patio doors
Exterior Features
Concrete driveway and 3’ private walks
Steel overhead garage doors
Allowance to seed and straw disturbed area
Low-maintenance vinyl siding
Professional landscape package
Two frost-proof exterior faucets
Enclosed soffits and fascia
Vinyl porch ceilings
Decorative window grills on the front of home
Painted wood windowsills
Architectural shingles
6” gutters
Misc. Exterior Features
2-car driveway from apron to street, up to 37’ combined total length
Water and electric trenching not included
Street bores not included
Site preparation not included
Optional Features (not included)
Crown molding throughout
9’ first-floor ceilings
9’ foundation pour
Atrium type doors
Patios
Jetted tubs
Bay windows
Transom windows
Plant shelves, where permitted
Built-in bookcases
Intercom system
Spindle stair rail systems
Upgraded front entry door
Prefab fireplace
Direct vent gas fireplace
Gas hookup for dryer
Low-E windows
Plumbing rough-in for basement bathrooms
Walkout lower level where lot permits
Fully sodded yards
3 car garage
Tile flooring
Decks/Screened-in porches
Custom paint colors
Designer ceilings
Upgraded insulation system
Stain wood trim package
Digital & programmable thermostat
Designer ceilings
Upgraded cabinets including staggard, crown molding, etc.
and many more!
Don’t Miss this Opportunity to Build a Customized Luxurious Home in Troy, MO
This is your opportunity to build a never-lived-in, luxurious home with all the features you’ve ever wanted — on budget and on time — with CMS Homes. When you sit with us for a discovery conversation, you’ll learn how easy our home-building process really is and you’ll walk away with a free detailed estimate. Contact sales today to set up a no-obligation, no-pressure conversation to build your dream home in Waterbrook Estates or any one of our CMS Communities. Our estimates are free!
